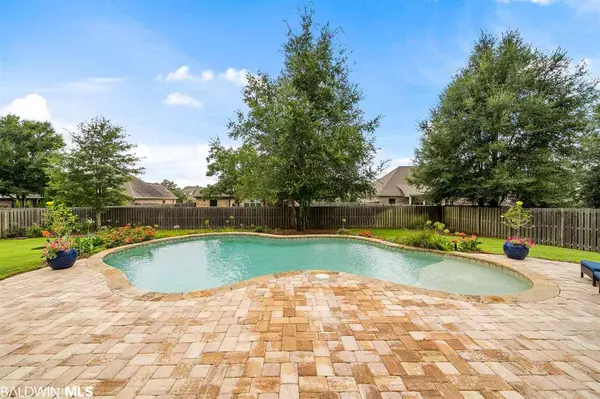$451,000
$450,000
0.2%For more information regarding the value of a property, please contact us for a free consultation.
4 Beds
4 Baths
3,009 SqFt
SOLD DATE : 09/29/2020
Key Details
Sold Price $451,000
Property Type Single Family Home
Sub Type Traditional
Listing Status Sold
Purchase Type For Sale
Square Footage 3,009 sqft
Price per Sqft $149
Subdivision Sedgefield
MLS Listing ID 301885
Sold Date 09/29/20
Style Traditional
Bedrooms 4
Full Baths 3
Half Baths 1
Construction Status Resale
HOA Fees $41/ann
Year Built 2015
Annual Tax Amount $1,765
Lot Size 0.344 Acres
Lot Dimensions 100 x 150
Property Description
This home is impressive from the moment you drive down iconic Thompson Hall Road with majestic 100 year oaks lining the street and pull into the drive. Immaculate painted brick home with 4 bedrooms, a bonus room, 3.5 bathrooms, more than 3000 square feet and a POOL! Built in 2015 this home has been impeccably maintained and upgraded throughout, including the brand new vinyl plank flooring, which is installed in the main living areas and main floor bedrooms. As you come into the home, the living room is located straight ahead with large windows overlooking the backyard and a gas log fireplace with white brick mantle. The dining room (currently set up as a sitting area) is to your left with large windows looking out to those magnificent oak trees. The kitchen is open to the living area and is absolutely exquisite! With new Misterio quartz countertops with large 8 foot island, new garbage disposal with in island push button controls, new deep single bowl kitchen sink and faucet, new LED lighting, a wine cooler, Bosch appliances, subway tile backsplash, and a large walk in pantry. The 15x21 master bedroom is located on the right side of the home with access to the back patio. The master bathroom has tile flooring, a tile shower, dual vanities, a soaking tub, and a large closet. This split floor plan has two additional bedrooms on the main level on the left side of the home connected by a bathroom. Upstairs is the 4th bedroom, a full bathroom, AND a bonus room. The backyard is equally as impressive as the interior with a gunite Ozone pool (built in 2016) surrounded by a paver patio. The covered porch has a custom motorized screen that gives you the option of having a fully screened porch to keep the bugs out or an open air porch. This home is truly spectacular from front to back and inside and out. Located in the popular Sedgefield neighborhood and part of the award winning Fairhope school district.
Location
State AL
County Baldwin
Area Fairhope 6
Zoning Single Family Residence
Interior
Interior Features Breakfast Bar, Bonus Room, Ceiling Fan(s), En-Suite, High Ceilings, Internet, Split Bedroom Plan, Vaulted Ceiling(s)
Heating Electric, Heat Pump
Cooling Ceiling Fan(s)
Flooring Carpet, Vinyl
Fireplaces Number 1
Fireplaces Type Gas Log, Gas
Fireplace Yes
Appliance Dishwasher, Disposal, Gas Range, Wine Cooler
Laundry Main Level, Inside
Exterior
Exterior Feature Irrigation Sprinkler, Termite Contract
Parking Features Attached, Double Garage, Automatic Garage Door
Fence Fenced
Pool In Ground
Community Features Playground
Utilities Available Riviera Utilities
Waterfront Description No Waterfront
View Y/N No
View None/Not Applicable
Roof Type Composition
Garage Yes
Building
Lot Description Less than 1 acre, Level, Few Trees, Subdivision
Foundation Slab
Sewer Grinder Pump
Architectural Style Traditional
New Construction No
Construction Status Resale
Schools
Elementary Schools Fairhope East Elementary
Middle Schools Fairhope Middle
High Schools Fairhope High
Others
Pets Allowed More Than 2 Pets Allowed
HOA Fee Include Maintenance Grounds
Ownership Whole/Full
Read Less Info
Want to know what your home might be worth? Contact us for a FREE valuation!

Our team is ready to help you sell your home for the highest possible price ASAP
Bought with Coldwell Banker Reehl Prop Daphne






